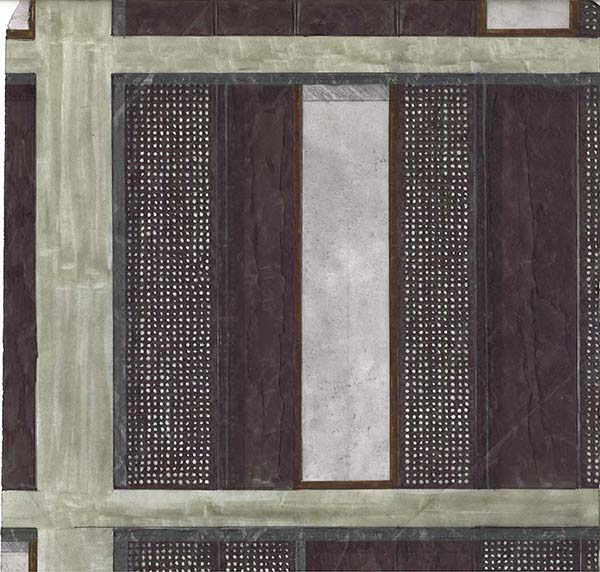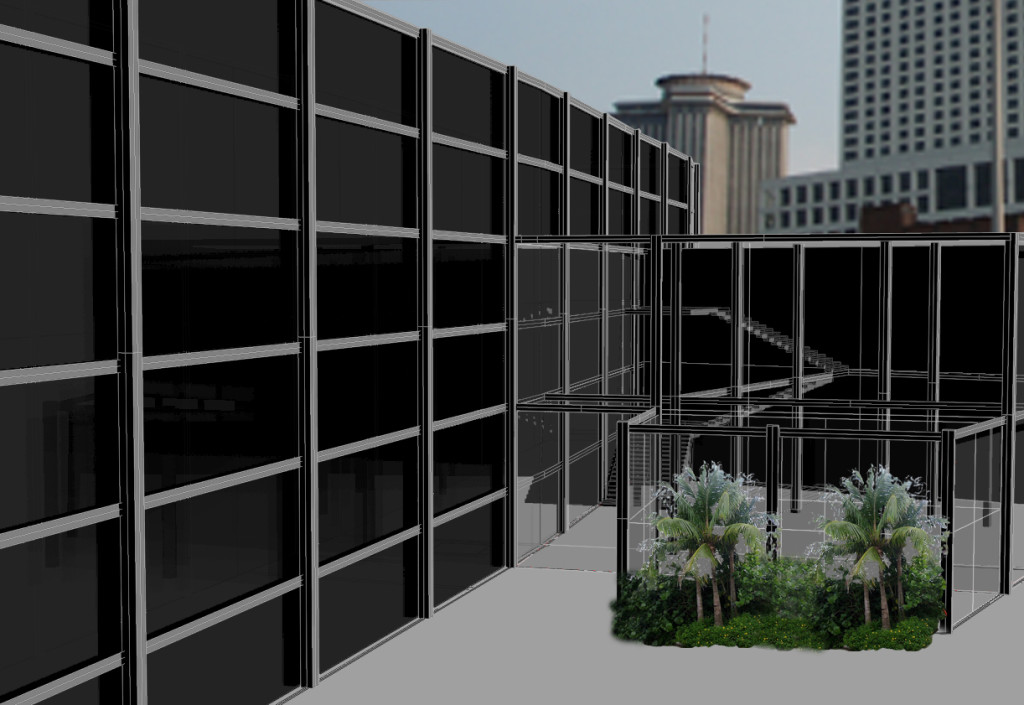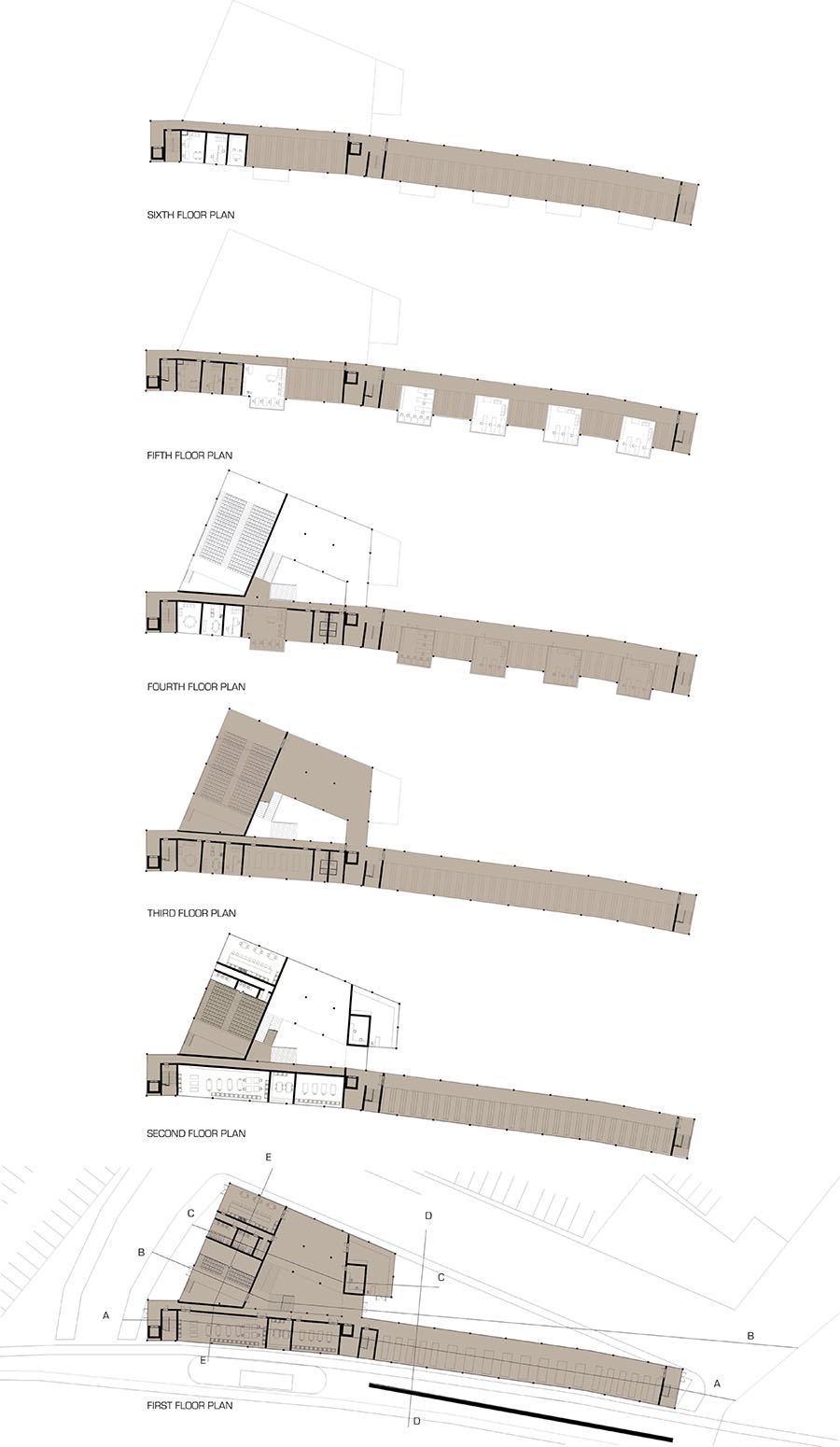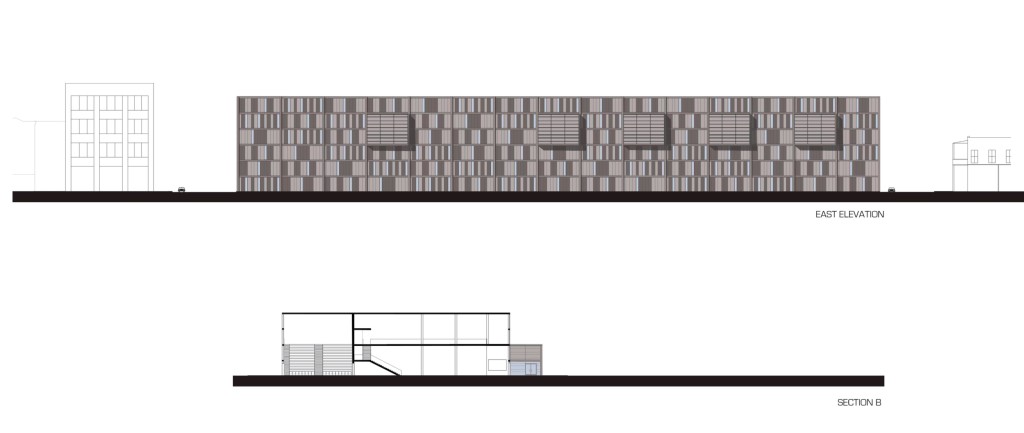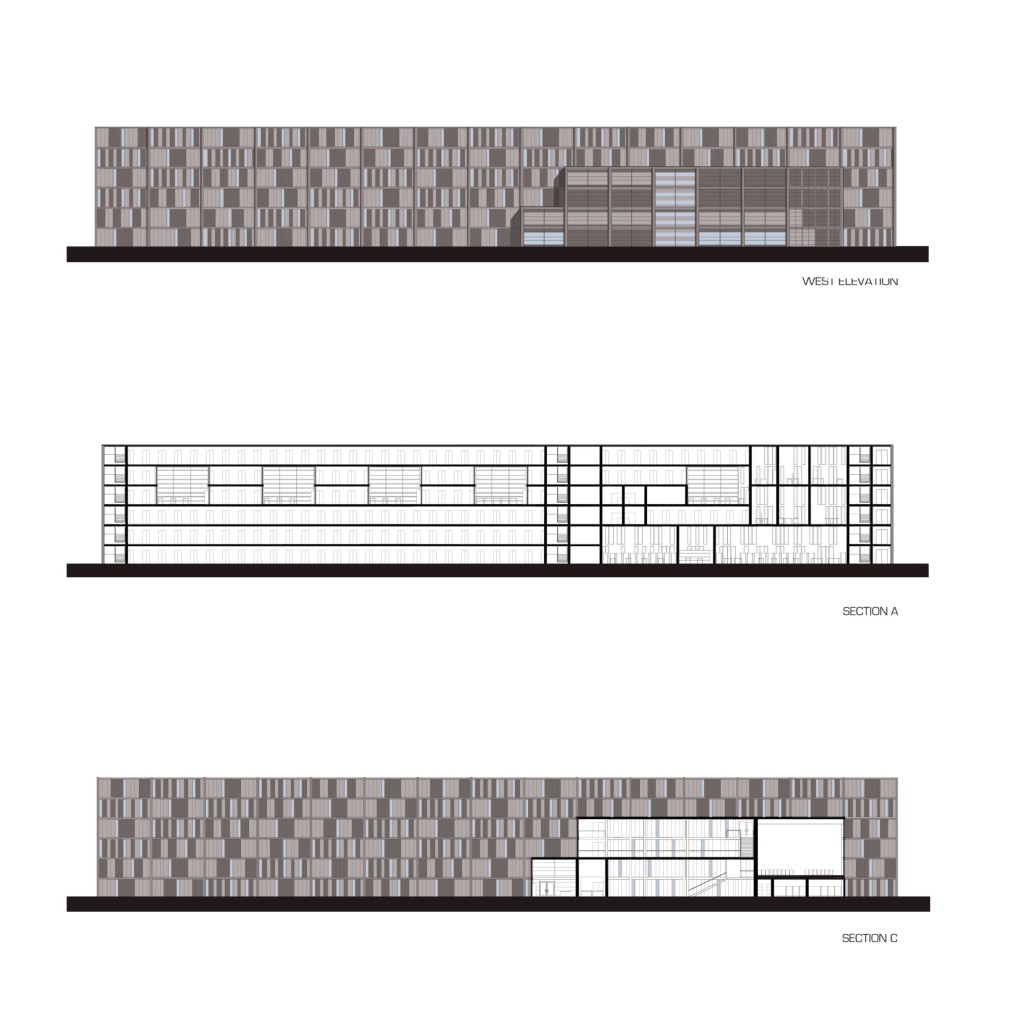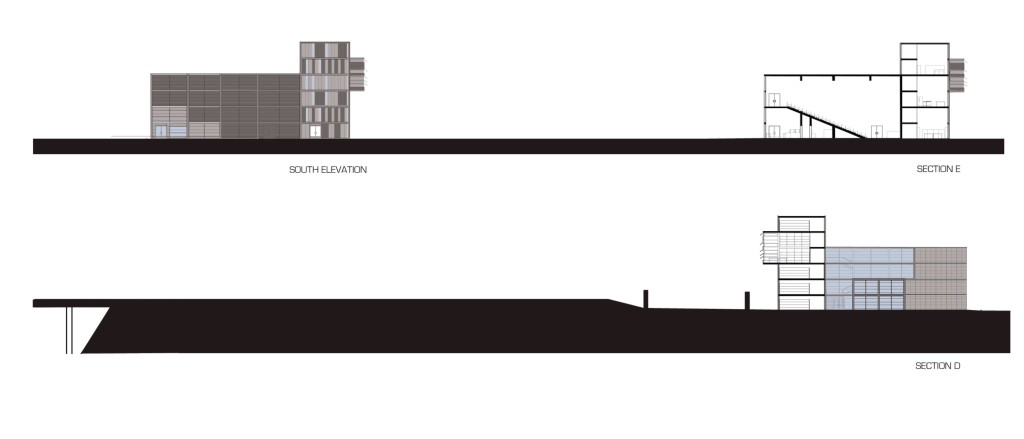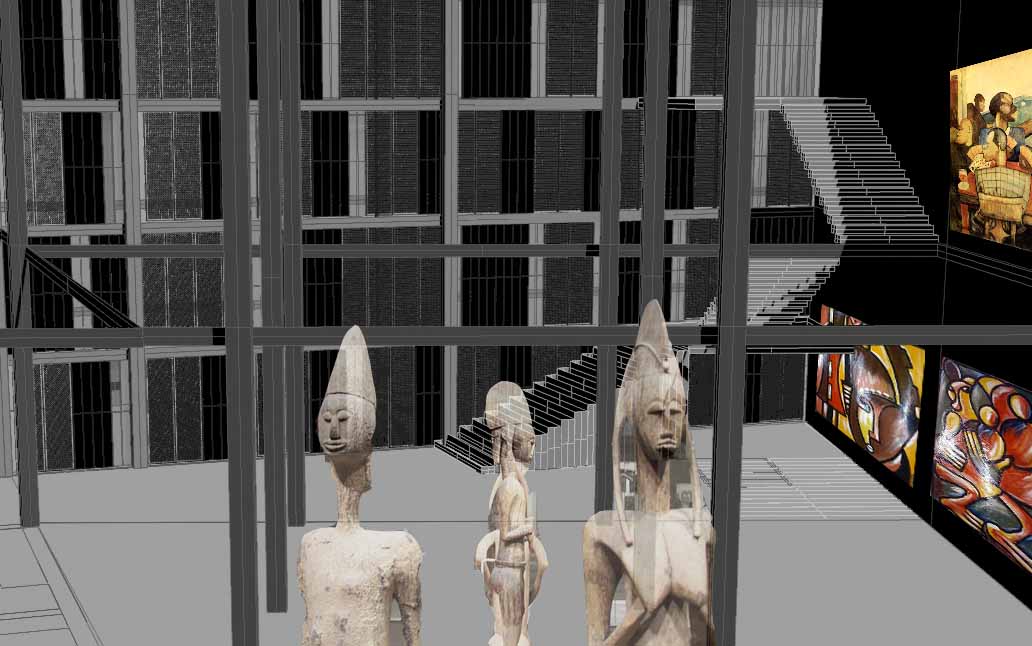Fall 2006 Design Studio Tulane School of Architecture – Professor Erroll Barron
The Amistad Research Center is the nation’s largest archival collection of primary sources on the history of African Americans. Their holdings include manuscripts, photographs, oral histories, and art.
The program consists of a 30,000 square foot building hosing archives, gallery space, an auditorium, gift shop, and cafe. The site is a trapezoidal piece of land in New Orleans, sandwiched between the city’s historic French Quarter and the shore of the Mississippi River.
The organizational strategy of this proposal consolidates the collection storage in a six story “wall” running the length of the site, an echo of the levee flood wall a few feet away. This archival space is punctuated by reading rooms for researchers to allow dramatic views up the river. The public elements of the program form a block which flanks the collection storage and opens to visitors of the French Quarter who wish to engage in cultural tourism.
The building’s skin is made up of both solid and perforated zinc panels, as well as strategically placed glass for windows. The panel configurations were inspired by diagramming African-American quilt patterns and regularized into an orthogonal grid. The skin provides protection of the delicate archival materials from direct sunlight.
