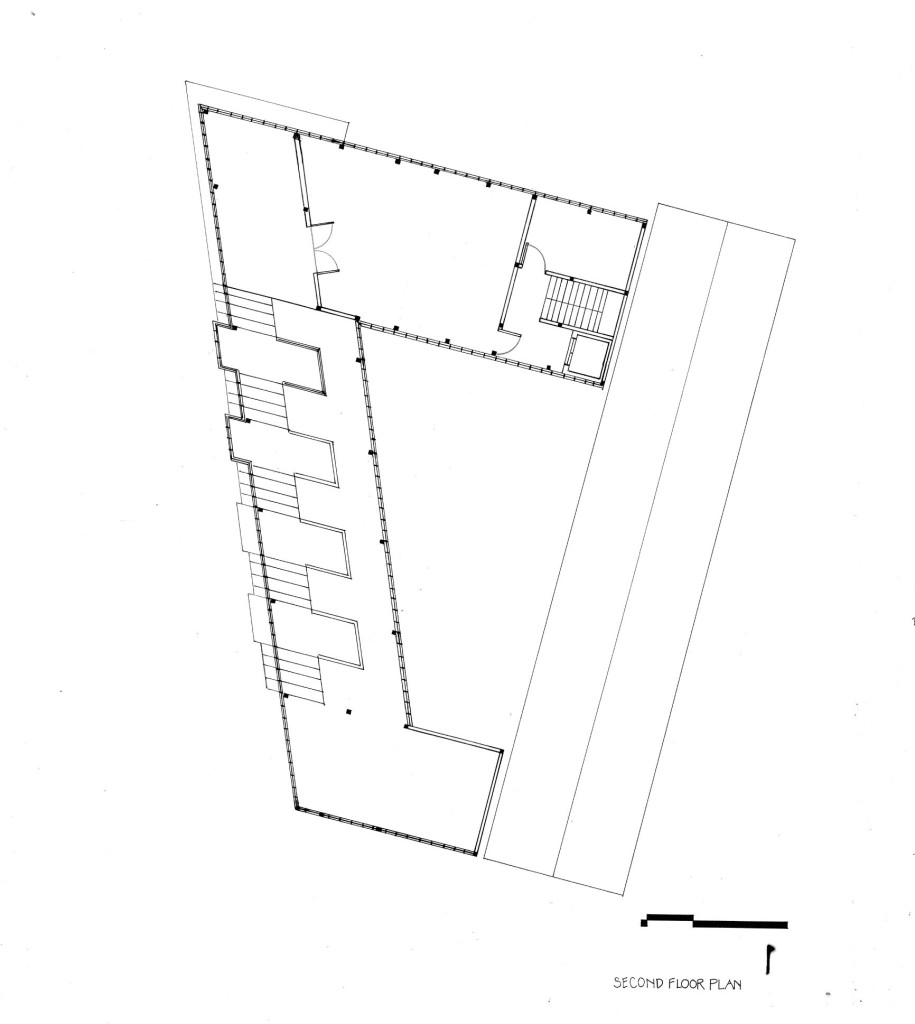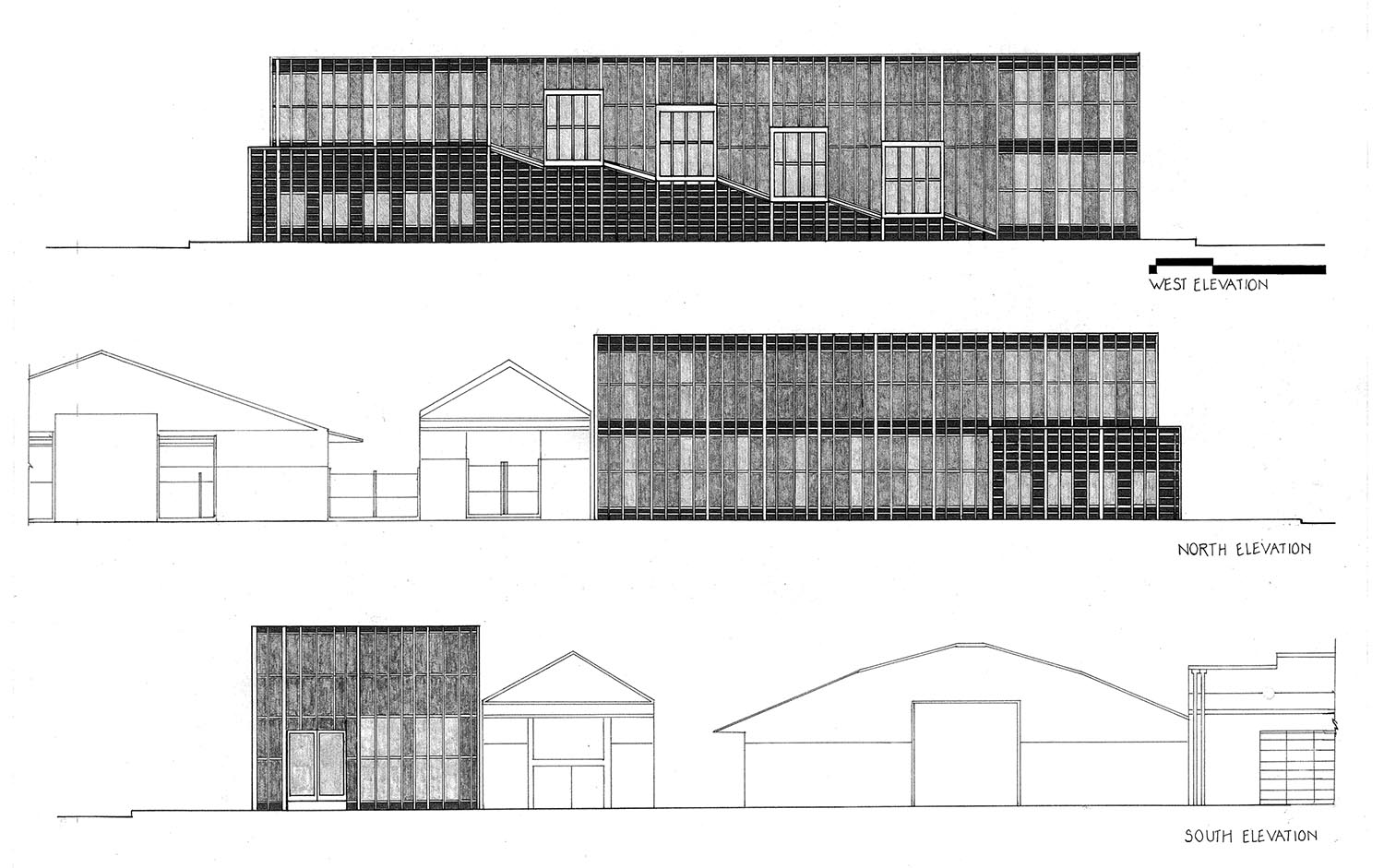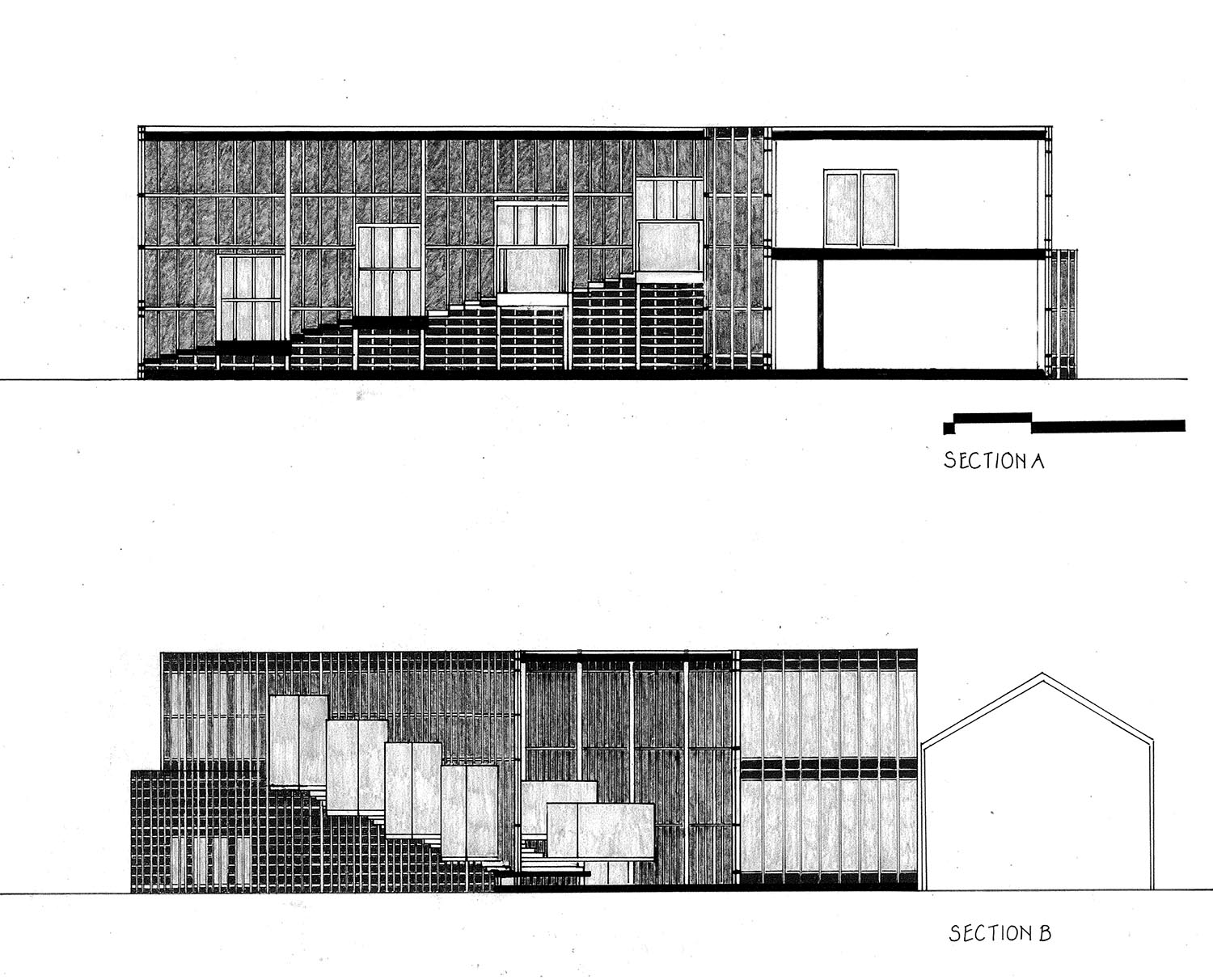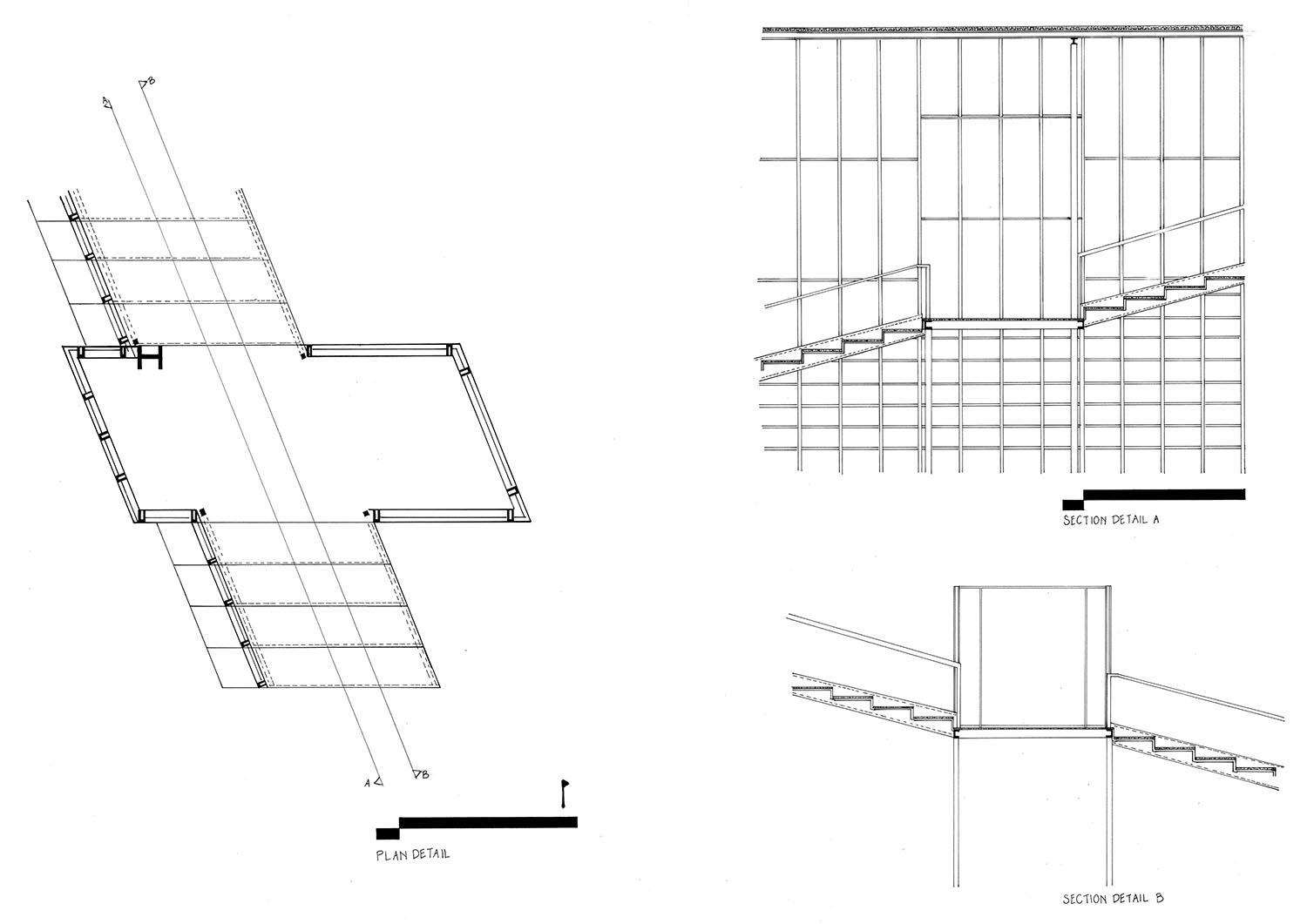The New Orleans Center for Architecture was a Fall 2004 Second Year Design Studio project under Brooks Graham at the Tulane School of Architecture. This was the first rapidograph pen exercise in the curriculum.
The site was in the Warehouse District. The guiding idea for this design was “discovery”.
The most definitive element of the building is a grand stair that traverses the length of the exhibition space and leads to the lecture hall on the second floor. Generous landings hold models and drawings. There is a clear sequence of movement and spaces of repose.
The display of a 400 square foot model of the city of New Orleans was one element of the program. This was solved by placing the model under a transparent floor at the entry, so that all pieces of the model would be visually accessible.
The glazing on the building varies in level of transparency. Museum visitors move like shadows up the stairs and are revealed fully at the landing pauses.




