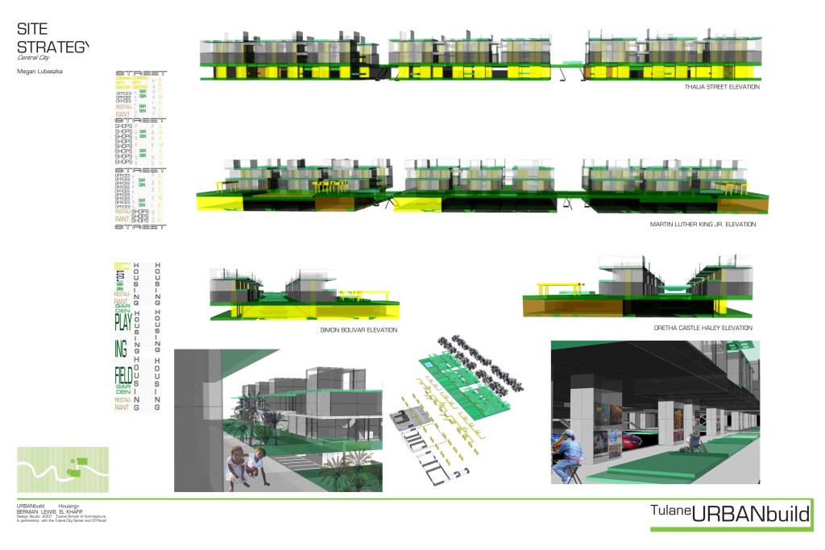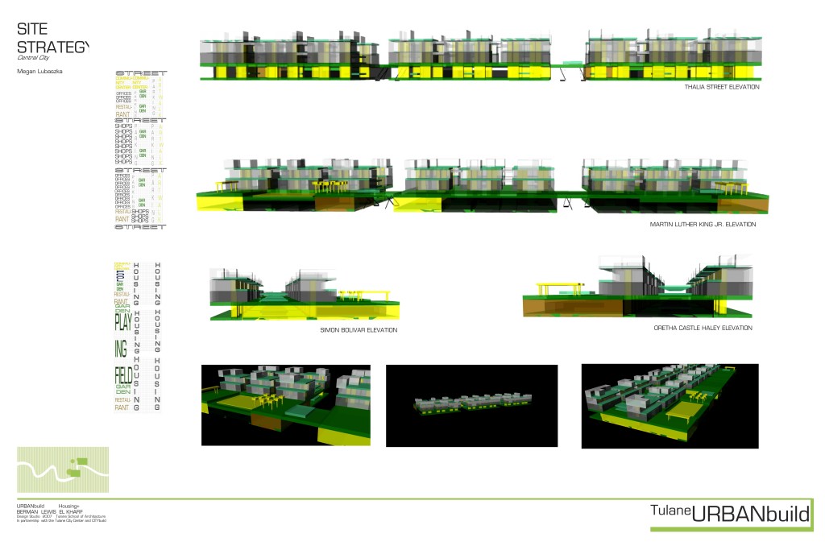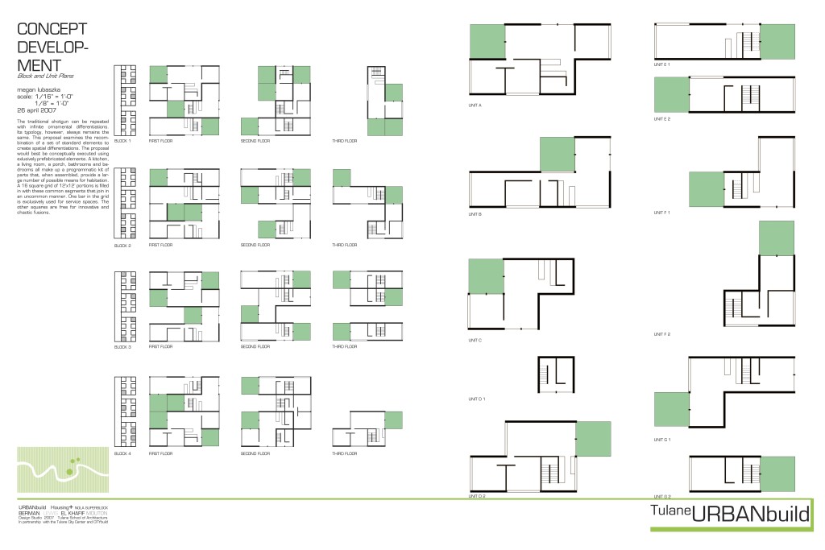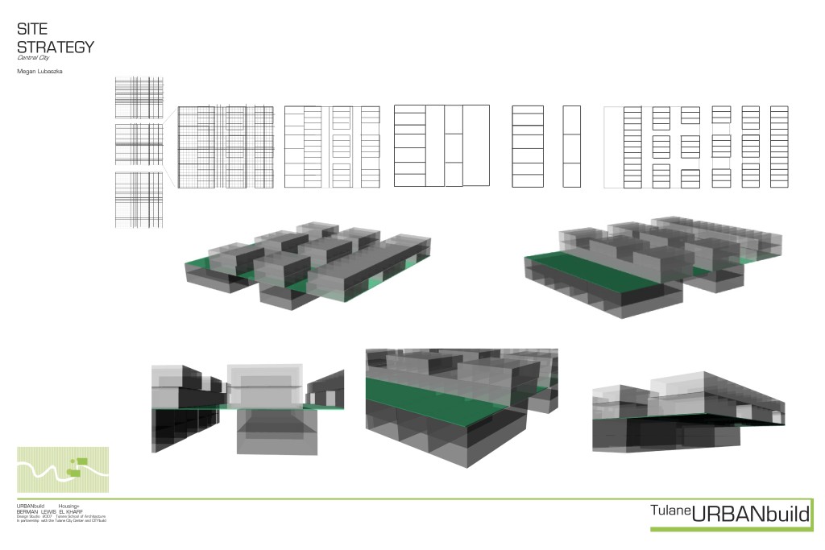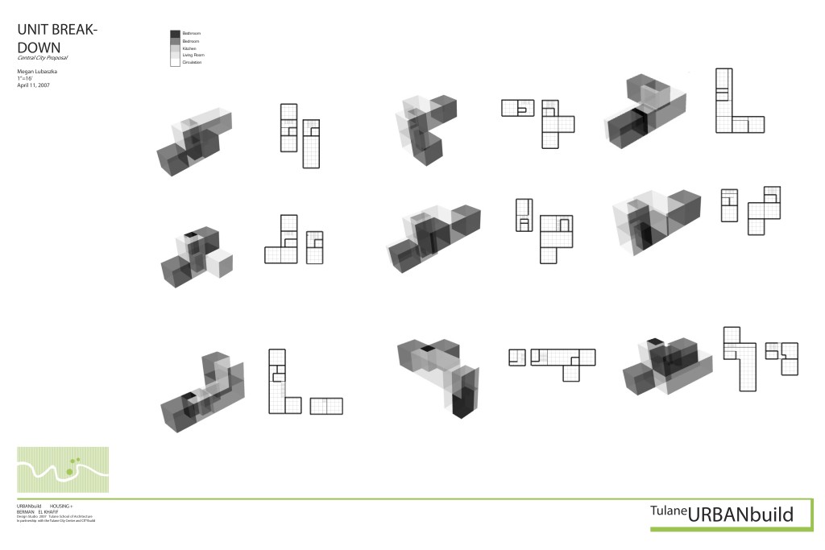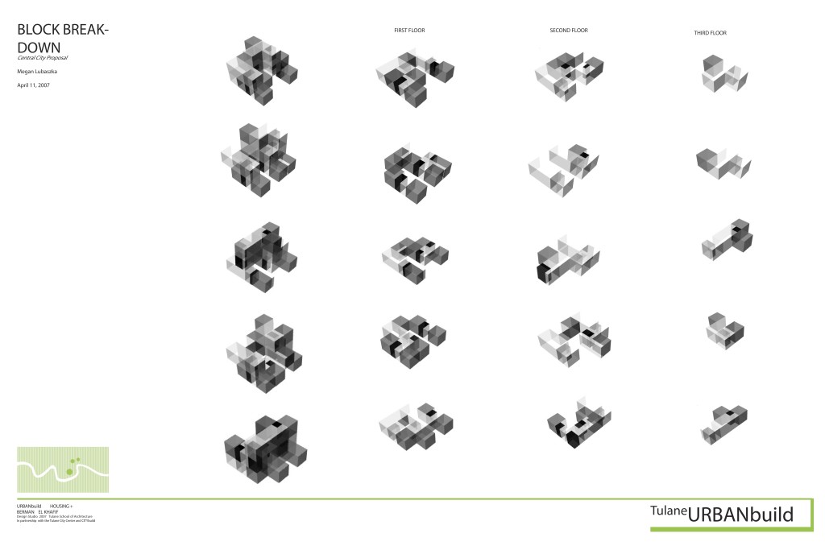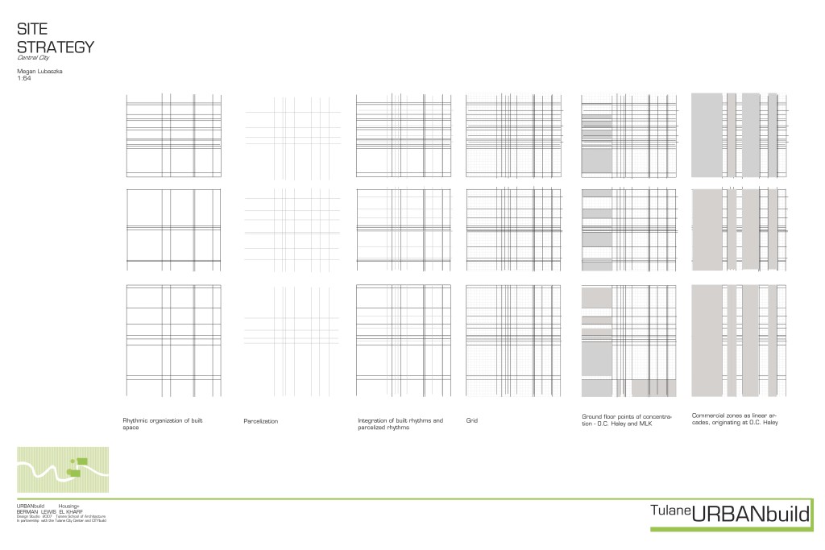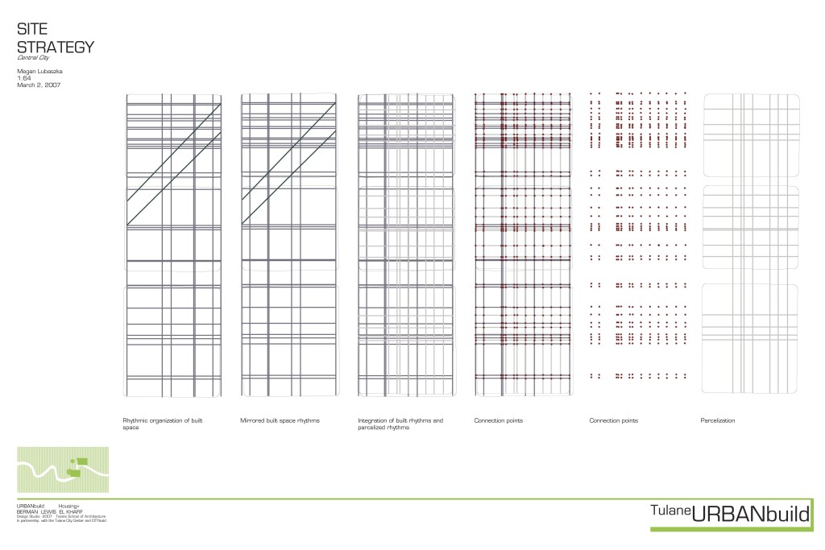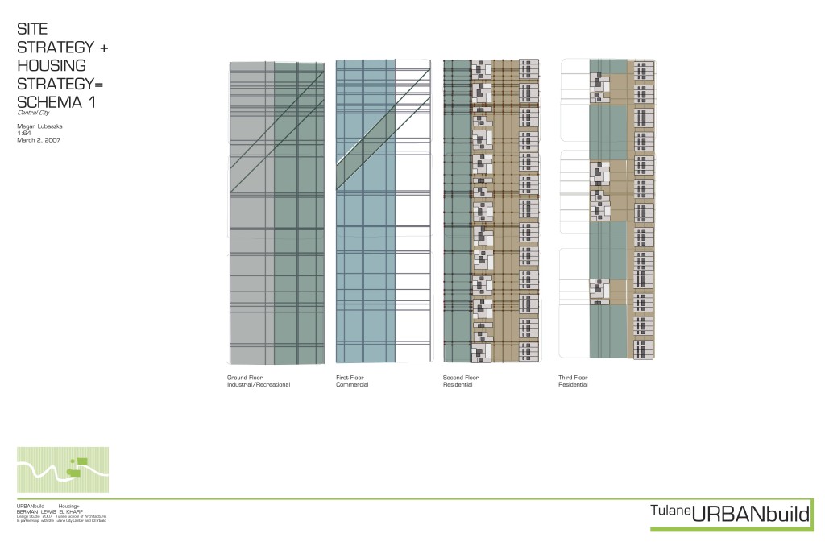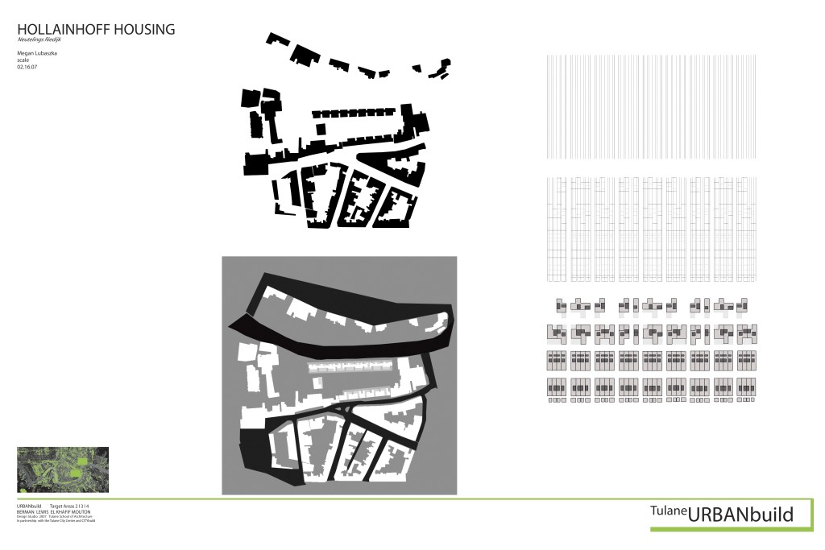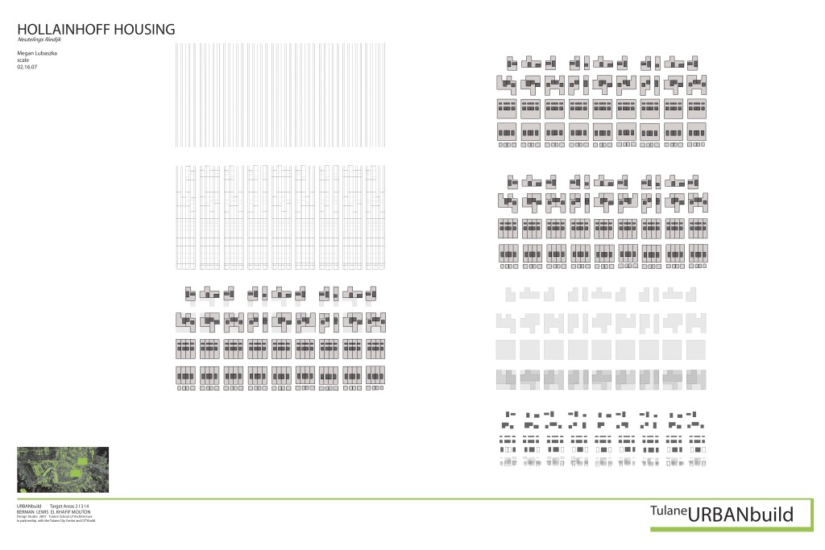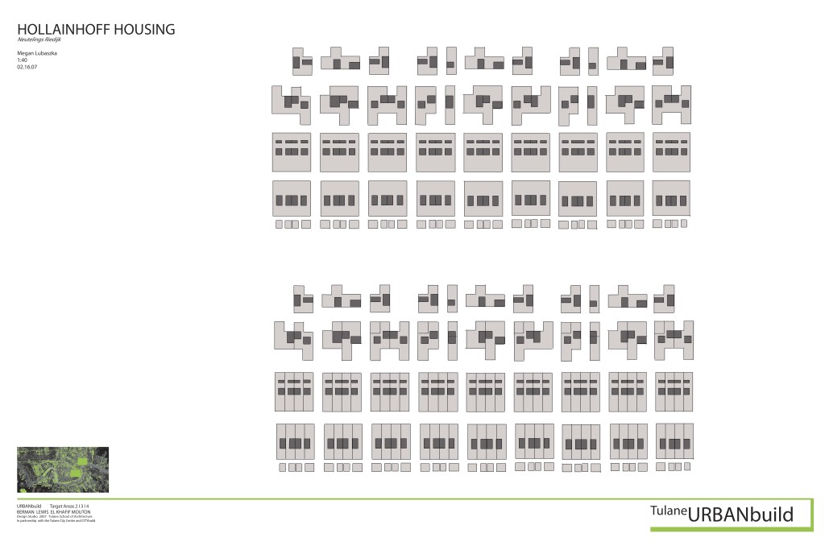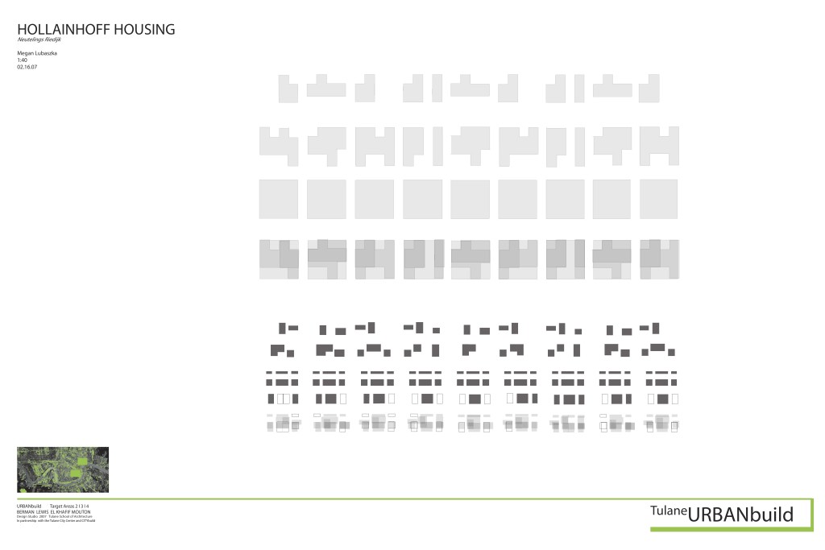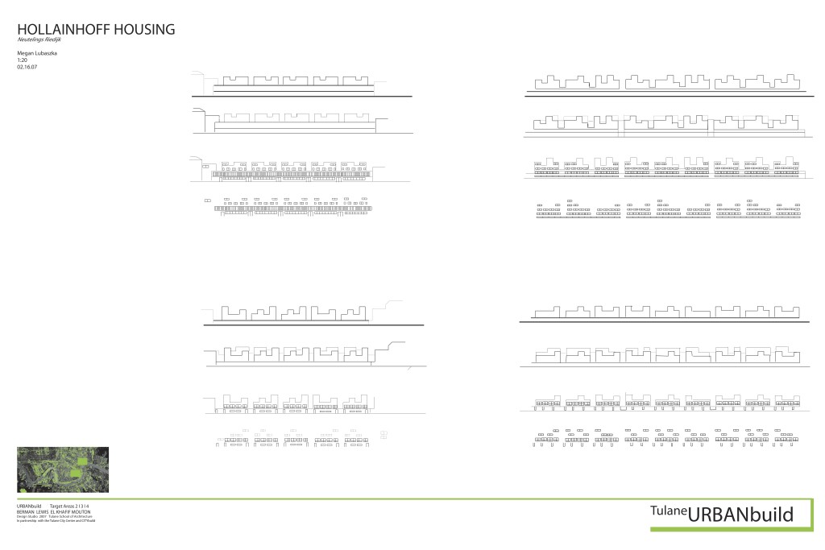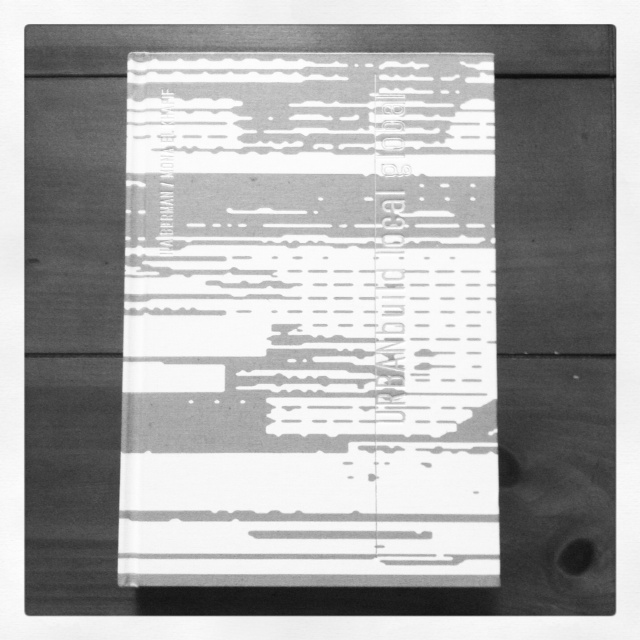William Stout; 2009
Publishers Description:
Documents the work of URBANbuild, a comprehensive two-year program at Tulane University School of Architecture initiated to actively support the rehabilitation of the city of New Orleans in the aftermath of the storm of August 2005. URBANbuild-quite literally a double-sided book-reconnects local research, analysis and design for New Orleans with a broader framework that embraces knowledge and experience drawn from comparable world cities.
—
Megan’s design for a mixed use residential building in Central City and diagrammatic analysis of precedental research Neutelings Riedijk’s Hollainhof Housing is included in the book.
